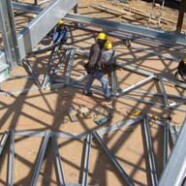Truss assembly line
In a truss-bird’s eye view, you can see here a portion of the template on the floor where each truss was assembled. (Left to right: Julian, Tom, David, Alex, Francisco.) Ralphs’ steel designs also include assembly flexibility, that separate many complex alignment tasks, so that each can be done independently and accurately. This house design, however, really taxed that flexibility, by having 10 different truss profiles along the main roof peak. Each was supported at the ends by a different method, making it a significant challenge to get the vaulted ceiling and roof peak all lined up. If you know what to look for, six can be seen in this photo. Instruction from Ralph and his partner/son Jim Perusse was key, as well as lead crew man Tim’s remodeling experience. (For more info, see the “Better Construction” section of the website.)

 Click image to enlarge
Click image to enlarge





Recent Comments